You may be asking, how do you design a stunning kitchen transformation in a location that’s remote?
In this situation, I was contacted by a couple who I have known for over two decades. In fact we used to be neighbors! Karen and Alan lived
in the same cul-de-sac a few doors down from me and we became good friends. Around last August they contacted me about wanting to remodel their kitchen. The only catch was, their home is in Ecuador (South America!)
Client Testimonial
We live in Ecuador and needed help with remodeling our first floor. It started with wanting upper cabinets in the kitchen and moving a wall to expand the adjoining guest room. We also wanted to replace two sliding doors with half walls and large windows.
With Sandy’s help, we created a much more open-concept living space that now allows us a better view of the ocean and enables us to visit with family and friends while working in the kitchen. We could not have done it without Sandy’s expertise and guidance. She was available to answer both simple and difficult questions by phone, and we had more detailed sessions via video chat. She provided us with drawings to show our contractor and carpenter, which was incredibly helpful.
It was great having someone to bounce ideas off of and brainstorm with to bring our vision to life. Sandy also helped us during challenging moments, offering expert advice and calming us down when we couldn’t figure something out. She provided sound solutions and suggested ideas we would not have thought of, such as the leather drawer and cabinet pulls we found on Etsy and positioning the dining room table against the new half wall under the big window to add floor space.
Thank you for everything you did for us, Sandy.
The Project
We started out by discussing all of their “wants” and how they envisioned living in the new space. Based on that information I gathered up all the measurements I needed to generate the drawings of the new kitchen. This included me convincing them to remove part of a wall that I knew would really open up the space to add more natural light and gain site lines to the living/dining room and the beautiful outdoor views. They were hesitant at first, but trusted my design ideas. I listened to all their concerns and answered their questions. The results were amazing. We transformed a dark and cramped kitchen into an open, airy, and stylish space!
Before Photos
This is what we call a “gut job” in the design industry. Everything was taken down to the bear walls. I can’t say studs, because in Ecuador the building materials are totally different! They use mostly cement block. However, the principles are the same. There is also a high humidity factor in that region of the world so we took that into consideration when selecting hardware finishes, etc.
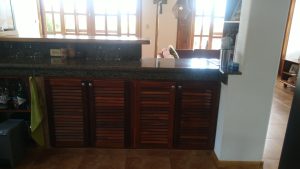
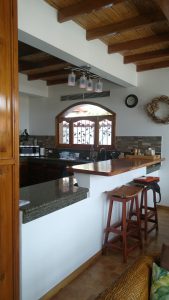
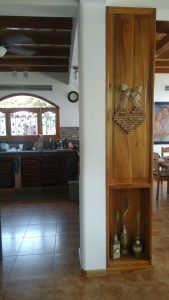
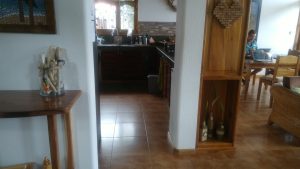
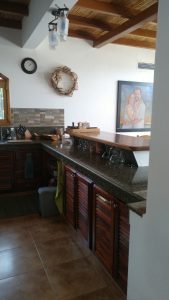
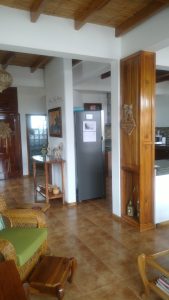
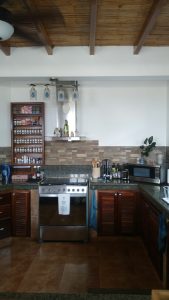
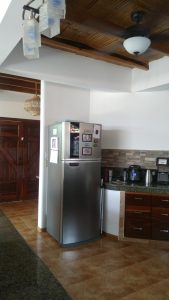
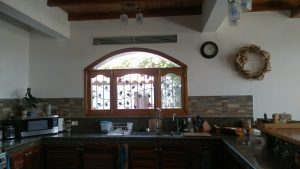
After Photos
One of the biggest changes to this room after eliminating the partial wall was the addition of upper cabinets. As you can see, the original kitchen had only base cabinetry and this was a huge problem for the clients. Also, the sink was re-located to the newly designed peninsula which also provides a counter high seating area from the dining room. This also allowed the clients the ability to see the outdoor views from the sink and to converse with guests while in the kitchen. Another request Karen had was a baking station. We added a solid surface calacatta quartz material to the countertop under the newly designed window and also as the backsplash. They purchased all new appliances and we used leather cabinet pulls due to the high humidity factor. LED rope accent lighting was added to the upper cabinets. The footprint of the new kitchen is actually a bit smaller because the back wall was moved in about 12 inches to make the guest bedroom larger, but you would never know it! They love the open feel and the functionality of their new space. It is truly integrated now with the rest of great room.
Working on this project was an absolute pleasure. And I look forward to seeing the new space in person sometime in the near future!
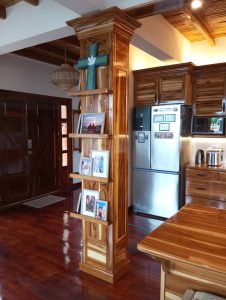
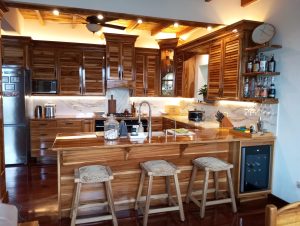
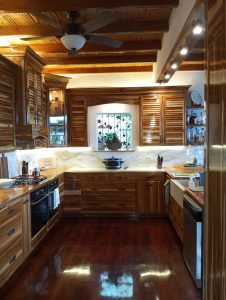
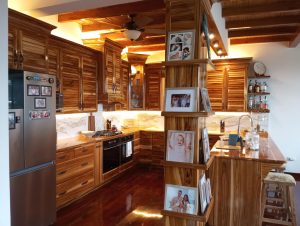
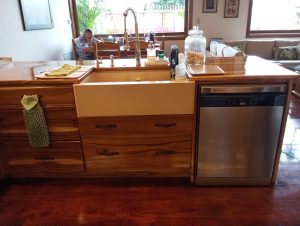
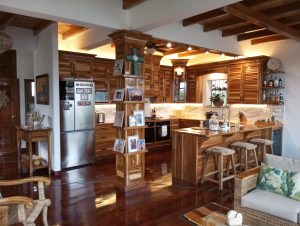
If you would like to contact Sandy to discuss a design project you are thinking about, please feel free to set up a free chat here
Thank you for your time today and I hope you enjoyed the information!
P.S. If you are a DIYer you may want to check out out my new digital design course; “Don’t Let Your Budget Block Your Creativity”.
Click here to learn more.
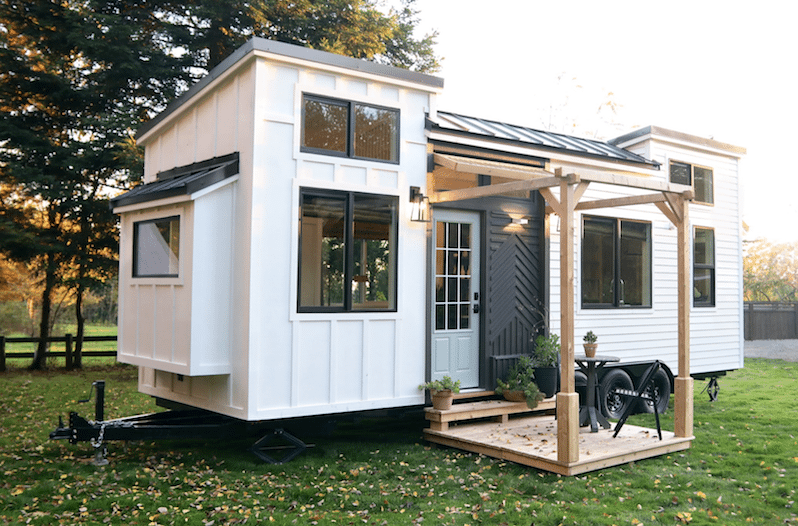
Leave a Reply